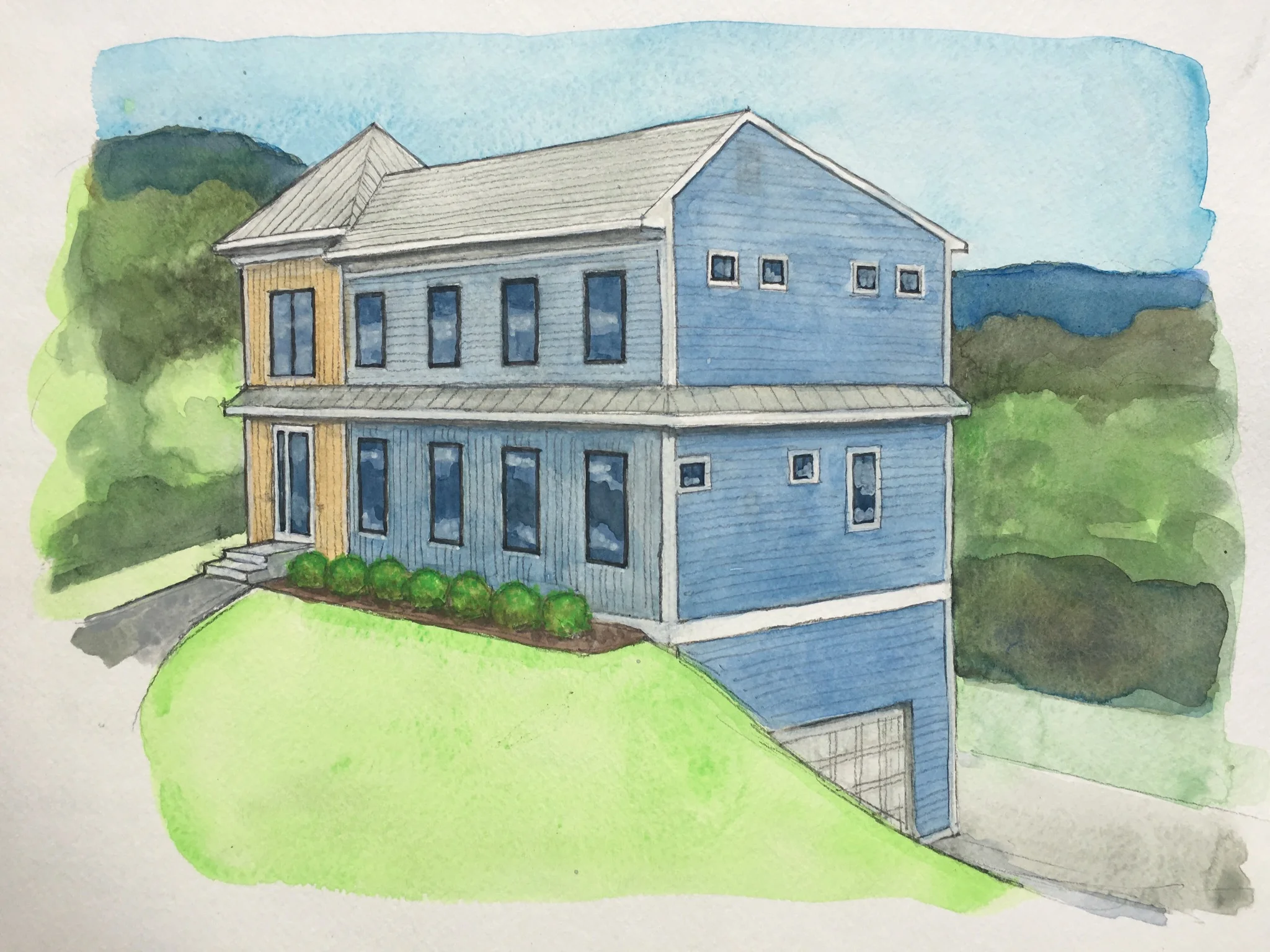RTD: How the oldest home in Richmond's Byrd Park was saved from demolition
/By CAROL HAZARD Richmond Times-Dispatch
The oldest standing residence in Byrd Park was slated for demolition two years ago when Historic Richmond intervened to see if anyone was interested in saving the 125-year-old house named Marburg.
Dr. William F. Lipps, a preservationist and pharmacist at McGuire Veterans Affairs Medical Center, was willing to take on the project, although it took until this year to work out the details with the city and owner.
“Through much trial, tribulation, scandal and strife, Marburg lives on,” says a post on a website about the historic home.
“Dr. Lipps was willing to put hard-earned sweat and equity into this treasure,” said Mary Jane Hogue, who at the time was executive director of Historic Richmond, which seeks to preserve the city’s historic character and spark revitalization.
“He has given a gift to the city with his efforts,” said Hogue, now leader of the Medarva Foundation, a nonprofit aimed at health research, technology, education, surgery and health care availability.
Ben Partridge and business partner Mark Slack had purchased the 1.15-acre parcel in 2013 with plans to remove the old house and build five high-end houses on the property.
The original house was rundown, overgrown and had not been updated for decades, Partridge said, adding that the property had been on the market for years with no takers.
The developers, realizing that someone wanted to buy Marburg and the neighborhood supported the idea, considered ways to save the house, including moving it. In the end, they agreed to carve out 0.335 acre on which the house stood for Lipps.
The city had approved their proposal to build five houses, so they had to go back through the hoops to change those plans.
“It’s a win, win, win,” Partridge, a real estate agent with One South Realty Group, said about the final resolution.
He and Slack plan to build four craftsman-style houses, two on each side of Marburg. They begin construction next month on the first home, a 3,380-square-foot spec house that will be listed for $795,000.
Hogue recalled how she met with city officials and neighbors to see if any idea to save the house would stick. Perhaps, she conjectured, it could be turned into a community center or meeting place. Then, she lucked out.
“Dr. Lipps showed up at my door with his real estate agent, and we gave them all the tools they could use ... to make saving the building financially viable.”
Those tools included the use of historic tax credits to offset the cost of renovations, as well as the city’s real estate tax abatement program, which gives property owners a break for up to nearly 10 years on the value of improvements made to historic properties.
Lipps and Troy Sponseller, a Richmond business owner, closed on the property for $565,000 in February and immediately took on a $60,000 restoration of the exterior — painting, scraping and resurfacing the tin roof, adding gutters, downspouts and custom-made shutters on the manor house and nearby servants’ quarters.
“I could see it had wonderful bones, but it was a project,” said Betsy Dotterer, a real estate agent with Joyner Fine Properties who worked with the new owners to purchase the home.
“They had to be passionate about it with all they went through to get the house,” Dotterer said. “It was a long process, and we all learned a lot.”
Lipps sold his house on West Grace Street in Richmond’s Fan District to buy this one. Then, he rented Marburg for 15 months waiting for the sale to close. The purchase was complicated by zoning and appraisal issues, his agent said.
As soon as it closed, “they went to town, redoing the (wood) floors and one of the baths,” Dotterer said. “They kept the integrity of the house.”
Marburg, at 3102 Bute Lane at the corner of Rugby Lane, faces the Carillon in Byrd Park. Construction began in 1889. The first owners, Charles and Augusta Euker, named the house after his birthplace in Germany.
The 3,500-square-foot house changed hands a couple of times over a century and a quarter and became a rambling structure with additions of bathrooms, connectors and art deco patios.
Its architectural style contains elements of Queen Anne, Victorian and Colonial Revival. Features include clipped gables, shingle-tile siding and dentil moldings.
“I don’t want to lose the old feel,” said Lipps, adding that he is pleased that the interior was not chopped into separate rooms. A parlor and dining room remain intact. Ceilings are 12 feet on the first floor.
Most renovators would paint the trim white, replace walls and tear down flowery wallpaper from the 1920s and 1930s. “We are going against the normal tide,” Lipps said. “We will take our time and gently restore it.”
Lipps and Sponseller said they like the beige trim and plaster walls. The wallpaper — torn and smudged as it is in places — stays. The kitchen needs updating, and the new owners say they will get to that eventually.
“We won’t go all super modern,” Lipps said about the kitchen plans. “It will have a retro feel.”
The magnolias, pine trees and English boxwoods that once hid the house from view have been torn down to make way for the surrounding development.
The new owners of Marburg said they regret they could not save the foliage. But 125 years of history is in their hands. “We are happy we got the house,” Lipps said.
And they have a horse chestnut, one of the few remaining trees on the Marburg property. It was recently identified by an arborist who said he had never seen one in Richmond. “That is pretty cool,” Lipps said.
chazard@timesdispatch.comp:footer
(804) 775-8023

